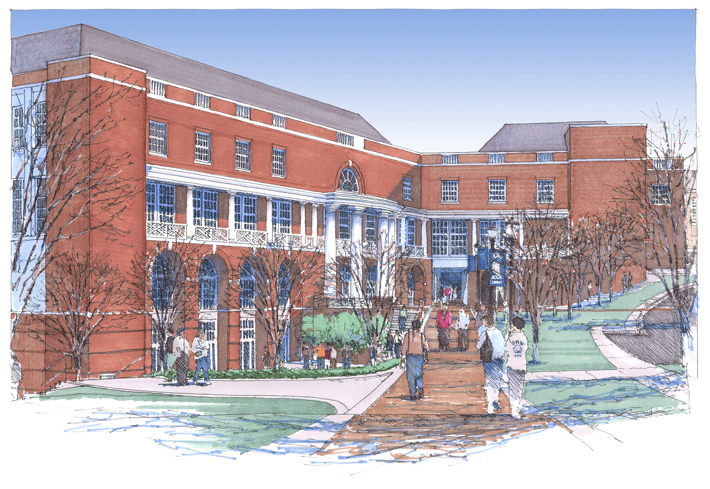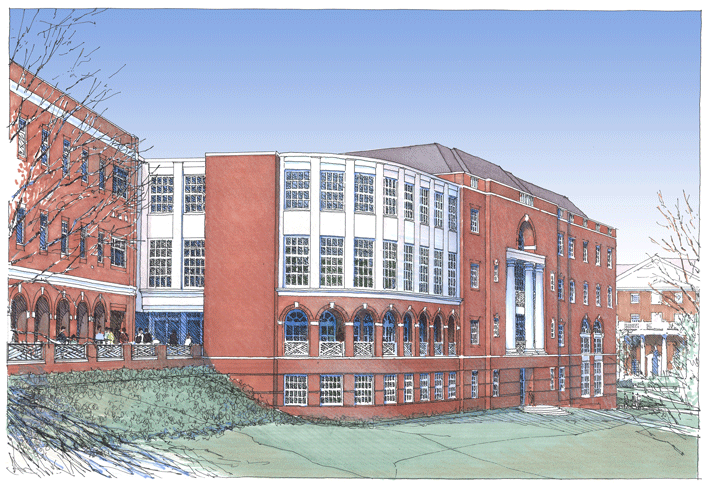- What is a “Convergence Center” and why should I care about it?
- What’s in this building for STUDENTS?
- What’s in this building for FACULTY?
- What’s in this building for STAFF?
- I’m intrigued – what’s this building going to look like?
What is a “Convergence Center” and why should I care about it?
The building will be “academic commons” space — a place where a variety of technology, information, and teaching resources will come together. A variety of spaces will enable students, faculty, and staff to interact with one another on both curricular and extracurricular activities. The building will be unique on this campus — on the outside, it will fit in with the UMW Georgian style architecture. On the inside, it will be completely 21st Century in look and function.
What’s in this building for STUDENTS?
The building will be a main gathering place for a number of activities. Throughout the space, there will be a number of collaboration rooms and nooks that will enable groups of students to collaborate on projects or to just get together. One floor of the building will have a quiet “24/7” study zone. The main floor will have ample lounge seating and open access to a number of computer stations right out in the open.
The Speaking and Writing Centers will move to new spaces in this building, and the computer help desk will occupy a larger and more effective space for better serving customers. Meeting/conference rooms throughout the building, and a large digital auditorium, will be available for supporting a variety of meeting, lectures, performances, and so forth. Students will have access to a self-service multimedia production studio where they can work on video, computer, and audio presentations and productions. There will also be a small video production studio where students (working with a staff member) can take on larger and more sophisticated video production activities.
Students might take classes in the building, too – see the section discussing classrooms (in the “What’s in this building for Faculty” section).
Throughout the building, there will be a number of display or gallery areas. One of these will be in the part of the Convergence Center that connects to the Library and will feature kiosks enabling users to examine a number of digital archives (our own plus others from locations such as the Library of Congress).
Finally, in the space right off campus walk and next to the Library, a small cafe will provide a great location to catch a bite to eat or drink and to meet with friends and socialize.
Interested? Look below for some renderings of what the new spaces might look like. Keep in mind that these are design sketches – the final spaces will look somewhat different once they are completed.
What’s in this building for FACULTY?
There will be four teaching spaces in the building, each outfitted with up-to-date technology. An “active learning” classroom (seating up to 48 students) will enable groups of six to work at a table equipped with a flat panel and computer; each group’s work could be shared with the rest of the class. One medium sized room (seating 35 students) will be fully outfitted to support distance learning – and the room can also be used in a traditional format as well. The building also has one seminar room (18 students). Finally, an “incubator classroom” will be set up as an experimental space where faculty can explore new technologies to help determine if these will be useful for classes they teach.
The building will have eight meeting/conference rooms, available for holding routine meetings or to be scheduled for a small conference. The two-story digital auditorium can be used in a variety of ways. Seating can accommodate up to 162 people, and the space can be used as a lecture space, a small performance space, a conference hall with tables and chairs, or as an open gathering space for a reception or other “welcoming” event.
The Division of Teaching and Learning Technologies (DTLT), the Teaching Center Director’s Office, and the Speaking and Writing Centers will be located together on the top floor of the building. This co-location will facilitate collaboration between these units as they explore new ventures in faculty development and teaching and learning innovation. DTLT will have a multimedia production space where DTLT staff will work with faculty to help create instructional materials for courses. DTLT staff will also help faculty who want to use the more sophisticated video production studio that will be located in the building.
The building’s café will provide a great place to meet colleagues or students.
Interested? Look below for some renderings of what the new spaces might look like. Keep in mind that these are design sketches – the final spaces will look somewhat different once they are completed.
What’s in this building for STAFF?
A new computer/IT training space will be housed in this building. As new business processes are rolled out, staff members will have an up-to-date location in which to learn about those procedures.
The Library will have a dedicated space for digital archiving activities. This will enable more and more of the Library’s valuable documents and images to be available to users in electronic formats.
All computer and IT purchasing activities will be located in the new building. The space includes ample storage as well as the work space needed to properly outfit new technology purchases before they are deployed.
The University’s Data Center will relocate into a more modern, spacious, and technologically sophisticated location. Some resources that are currently spread out in many different locations can be brought together in one place, and this will promote greater efficiency and better overall management of the IT networks that are so essential to the functioning of virtually every aspect of the University.
I’m intrigued – what’s this building going to look like?
Below are images of the outside and the inside of the building. Scroll down to see more pictures!
The first two pictures show the the architect’s renderings of the outside of the building:
This slideshow shows the architects renderings of various spaces inside of the building:

