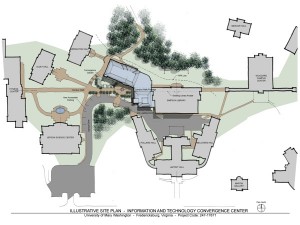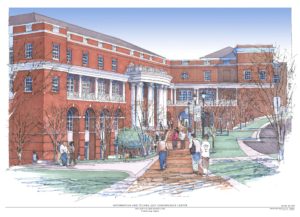NEW — Teaching spaces in the Convergence Center
FAQs – About the Construction Latest Developments FAQs – About the Building
Watch the time lapse video of the building under construction!
Time lapse video courtesy of Andy Rush, former member of the Division of Teaching and Learning Technologies.
THE CONVERGENCE CENTER IS NOW OPEN!
Construction on a new building, the Information and Technology Convergence Center, began in June 2012. The building opened in late August, and the official dedication ceremony is set for Thursday, September 18. Building tours will be available after the ceremony concludes.
Hanbury, Evans, Wright, and Vlattas of Norfolk, Virginia was responsible for project design and development. The W.M. Jordan Company was in charge of construction.. While many of the spaces in the building are currently in use, several others (such as the Digital Auditorium, the video studio, and the multimedia editing lab) are still being finished and will be ready later in the fall 2014 semester.
 The location of the new building will be on campus walk, next to the Library. As shown in the diagram, the building crosses over campus walk. Traffic on campus walk will actually pass in between the two parts of the building. The the third floor of the Convergence Center will connect to the Library’s second floor.
The location of the new building will be on campus walk, next to the Library. As shown in the diagram, the building crosses over campus walk. Traffic on campus walk will actually pass in between the two parts of the building. The the third floor of the Convergence Center will connect to the Library’s second floor.
Since the beginning of the project, the architects have emphasized that the location on campus walk creates a number of very intriguing possibilities for the use of the new building. But, it is a very challenging construction site. The construction firm that will build the building, W.M. Jordan, will implement a number of strategies designed to minimize the construction disruptions that this project will necessarily create while the building is in process. W.M. Jordan is the same firm that completed the renovations on Mason and Randolph Residence Halls.
Early “site work” that began late April was completed by the end of July. A number of underground utility lines need to be upgraded and moved, a temporary access road for construction traffic was built, and new handicapped accessible parking spaces were installed near the Jepson Science Center. This early work provided essential groundwork for the start of formal ground breaking that occurred on September 13, 2012.
One of the major construction activities will be the work to establish the building’s foundation. It’s expected that this part of the project will begin in late August or early September. The process that will be used, known as rammed aggregate piers, is depicted on this video.
For a summary of what will be in the new building, you might want to look at the presentation prepared by Associate Provost John Morello October 2013. To view the presentation: Convergence Center Overview
Briefly stated, the Information and Technology Convergence Center will be an “academic commons” building — a place where a variety of technology, information, and teaching resources will come together in an environment that is modern, energetic, and vibrant.
For a glimpse of the latest version of the proposed floor plan, look at this document (which is the latest furniture plan): Furniture Plan_1.6.14 Please note that a few spaces are undergoing slight revisions to improve functionality.
 The four-story building will have a variety of spaces enabling students, faculty, and staff to interact with one another on both curricular and extracurricular activities. The building will be technology-rich and designed to facilitate the application of current innovative learning technologies and structured to permit smooth transitions to new technologies as they develop. The main floor of the building will have a walk up “e-station bar” where users can quickly check e-mails or other communications. Group collaboration spaces, designed to incorporate digital collaboration software and equipment, are also a part of the proposed building. A multi-media editing studio will enable users ready access to computers with video editing and other similar software necessary for doing sophisticated digital productions. The building will also include a small video production studio.
The four-story building will have a variety of spaces enabling students, faculty, and staff to interact with one another on both curricular and extracurricular activities. The building will be technology-rich and designed to facilitate the application of current innovative learning technologies and structured to permit smooth transitions to new technologies as they develop. The main floor of the building will have a walk up “e-station bar” where users can quickly check e-mails or other communications. Group collaboration spaces, designed to incorporate digital collaboration software and equipment, are also a part of the proposed building. A multi-media editing studio will enable users ready access to computers with video editing and other similar software necessary for doing sophisticated digital productions. The building will also include a small video production studio.
The most recent summary of the specific technologies planned for various spaces in the building (dated February 22, 2013) is available here. Please note these technology plans are subject to change as the building nears completion. One goal throughout the planning process for the building has been adaptability to new technologies as they emerge. It’s possible that new products coming on to the market before the building opens may cause some of the current thinking about various technologies to change in order to take advantage of the latest developments in teaching and learning technologies.
The buildings conference rooms and classrooms are designed to support multiple functions including faculty development activities, technical training, workshops, demonstrations, colloquia, guest speaker presentations, and videoconferencing.
The Center will also serve as the new head-end and data center for the UMW campus network. The Speaking and Writing Centers will be moving to the new building. A new Digital Knowledge Center will be located in the building. So too will the computer HelpDesk, technology training activities, and the Division of Teaching and Learning Technology (DTLT). The Director of the University’s Center for Teaching Excellence and Innovation will also have an office in the building.
Other building features include a Digital Auditorium space for entertainment, classes, lectures, training, and some performances. Seating in the Digital Auditorium can be arranged in a variety of ways, accommodating seating for up to 150. Also included in the design are multi-function conference rooms, a digital gallery, several classrooms, and corridor niches that can be used for a variety of learning purposes and activities.
Finally, there will be a cafe as part of the building and a section of one floor will be designated as a “quiet study” zone.
The planning for this project is being led by the Convergence Center Building Committee.